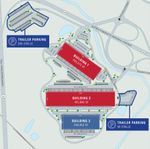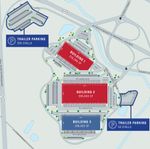PARKWIDE
SPECIFICATIONS
3-BUILDING INDUSTRIAL PARK
BUILDING 1
±295,573 SF
BUILDING 2
Master Site Plan A
±451,880 SF
BUILDING 2
Master Site Plan B
±399,840 SF
BUILDING 3
±248,453 SF
DIVISIBLE TO ±50,000 SF
CONSTRUCTION Complete
BUILDING SPECIFICATIONS
Acreage
±149 acres
Clear Height
32’-40’
Column Spacing
50’ x 56’ (typical) with 60' speed bays
Loading
9'w x 10'h dock doors
40,000 lb levelers with vision panels and bumpers/seals
Truck Court Depth
135' with 60' concrete apron
Sprinkler
ESFR system
Lighting
LED fixtures providing 30-foot candles at 3' AFF with 25' whips
Electrical
3,000 Amp, 480V; 3 phase; service (expandable)
Roof
60 mil, single ply reinforced TPO membrane with insulation
Floor Slab
7” thick concrete slab on grade, 4,000 PSI unreinforced concrete over 12” stone base
Designed to average 500lb/SF and Ff50 Fl30 floor flatness/levelness
Structural/Foundation
Tilt-up concrete with white rigid insulation
Zoning
Business District
PARK UTILITIES
Electrical Capacity
9 megawatts power with automatic transfer switches of 3 MW each
Water/Sewer
12" water line; 8" sewer line
PROPOSED HIGH-BAY WAREHOUSE
Silver City Business Park offers ±149 acres of easily accessed land that can accommodate over 1 million square feet of development of industrial space. Taunton is a premier pro-business community that provides the workforce, financial incentives, upgraded utilities, and direct highway accessibility to create an institutional-quality business park. Upgraded infrastructure is in-place, including an exclusive onramp to Route 140/Route 24, which allows for seamless access and connectivity to all of greater Boston’s major highway systems and population centers.
BUILDING USES

E-COMMERCE/LOGISTICS

MANUFACTURING

BIOMANUFACTURING

COLD STORAGE

R&D/FLEX
UTILITIES & PROVIDERS

ELECTRICAL: TAUNTON
MUNICIPAL LIGHT PLANT WITH 9 MEGAWATT EXISTING POWER

GAS: EVERSOURCE

WATER/SEWER: CITY OF TAUNTON

TELECOMMUNICATIONS: COMCAST/VERIZON
master site plan a

master site plan B
WITH CROSS-DOCK CAPABILITIES



